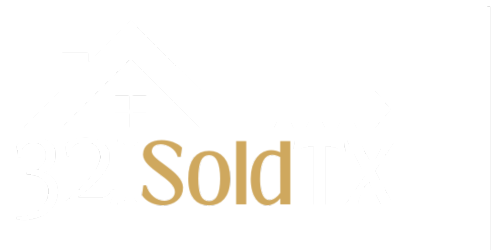

21310 Huron BND Save Request In-Person Tour Request Virtual Tour
Porter,TX 77365
Key Details
Sold Price $295,000
Property Type Single Family Home
Sub Type Detached
Listing Status Sold
Purchase Type For Sale
Square Footage 1,829 sqft
Price per Sqft $161
Subdivision Oakhurst, Auburn Trails
MLS Listing ID 33790901
Sold Date
Style Ranch,Traditional
Bedrooms 3
Full Baths 2
HOA Fees $59/ann
HOA Y/N Yes
Year Built 2017
Annual Tax Amount $7,764
Tax Year 2024
Lot Size 6,647 Sqft
Acres 0.1526
Property Sub-Type Detached
Property Description
Fantastic Find - LIKE NEW Three/4 bedrooms One Story, with Primary Bedroom at quiet back of home, split plan 2 secondary Bedrooms with full Bath between to share & laundry room right there; all with one HUGE Family/Breakfast/Kitchen area ~ 25+ ft long, to share Open Plan with a lovely long Kitchen island splitting Kitchen & long Breakfast bar - nearly THE PERFECT SPACIOUS Floor plan for a Family, ADD a lovely large Front Room that could be yr Traditional boring Dining Room, more likely a Family Office or most fun of all, another Bedroom/Office/Guest Suite with another Giant TV - making yr Family & Friends "ALWAYS WELCOME", allowing some to "Watch The Game" while others watch "Martha", each happily on their own - ADD TO ALL THIS a covered rear Patio, AND a 5 ft wide side EXPANSION of the whole Garage with a built-in full Workshop + LOTS storage for Bikes, Strollers, Mowers & ALL just 5 mins to Houston's FASTEST FREEWAY/CONTRAFLOW LANE just~22 mins to Downtown, Bush IAH. NEVER FLOODED
Location
State TX
County Montgomery
Community Community Pool,Curbs,Golf,Gutter(S)
Area 40
Interior
Interior Features Wet Bar,Breakfast Bar,Crown Molding,Dual Sinks,Double Vanity,Entrance Foyer,High Ceilings,Kitchen Island,Kitchen/Family Room Combo,Pots & Pan Drawers,Pantry,Self-closing Drawers,Separate Shower,Tub Shower,Vanity,Walk-In Pantry,Wired for Sound,Window Treatments,Ceiling Fan(s),Programmable Thermostat
Heating Central,Gas
Cooling Central Air,Electric
Flooring Carpet,Tile,Vinyl
Fireplace No
Appliance Dishwasher,Gas Cooktop,Disposal,Gas Oven,Microwave,Dryer,ENERGY STAR Qualified Appliances,Refrigerator,Washer
Laundry Washer Hookup,Electric Dryer Hookup
Exterior
Exterior Feature Covered Patio,Deck,Fully Fenced,Fence,Porch,Patio,Private Yard,Tennis Court(s)
Parking Features Attached,Boat,Driveway,Garage,Golf Cart Garage,Garage Door Opener,Oversized,Workshop in Garage
Garage Spaces 3.0
Fence Back Yard
Community Features Community Pool,Curbs,Golf,Gutter(s)
Amenities Available Basketball Court,Clubhouse,Guard
Water Access Desc Public
Roof Type Composition
Accessibility Accessible Kitchen
Porch Covered,Deck,Patio,Porch
Private Pool No
Building
Lot Description Cul-De-Sac,Near Golf Course,Subdivision,Side Yard
Faces North
Entry Level One
Foundation Slab
Sewer Public Sewer
Water Public
Architectural Style Ranch,Traditional
Level or Stories One
Additional Building Workshop
New Construction No
Schools
Elementary Schools Bens Branch Elementary School
Middle Schools Woodridge Forest Middle School
High Schools West Fork High School
School District 39 - New Caney
Others
HOA Name Spectrum
HOA Fee Include Clubhouse,Maintenance Grounds,Recreation Facilities
Tax ID 2211-13-03500
Ownership Full Ownership
Security Features Security System Leased,Security System Owned,Smoke Detector(s)
Acceptable Financing Cash,Conventional,FHA,VA Loan
Listing Terms Cash,Conventional,FHA,VA Loan