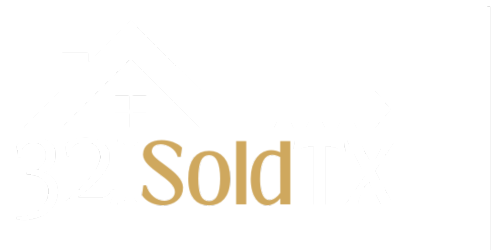

344 Lone Mountain DR Active Save Request In-Person Tour Request Virtual Tour
Katy,TX 77493
Key Details
Property Type Single Family Home
Sub Type Detached
Listing Status Active
Purchase Type For Sale
Square Footage 1,621 sqft
Price per Sqft $172
Subdivision Freeman Ranch
MLS Listing ID 92448158
Style Traditional
Bedrooms 3
Full Baths 2
HOA Fees $2/ann
HOA Y/N Yes
Year Built 2020
Property Sub-Type Detached
Property Description
Debt-Free Solar Panels, moment of opportunity to obtain this beautiful environmentally friendly and energy efficient home which would help you save on your monthly, Houston summer energy bill. Featuring filtration system with softener. Its low maintenance features including three sides brick and termite proofed HardiPlank offering durability, weather resistance, make this home a stress free choice for easy living. The fully fenced back yard with a covered patio is the ultimate setting for enjoying the outdoors with family and friends. The private owner's retreat features a soaking tub, separate shower, vanity and large walk-in closet. The layout of this home at Freeman Ranch outlines an abundance of storage throughout and will provide your family with a quiet, relaxing refuge just minutes away from the conveniences of Katy, and the surrounding southwest Houston area. Homeowners at Freeman Ranch enjoy a 2-acre community park with splash pad, playgrounds, gazebo and recreation field.
Location
State TX
County Waller
Community Curbs,Gutter(S)
Area 26
Interior
Interior Features Breakfast Bar,Kitchen Island,Kitchen/Family Room Combo,Pots & Pan Drawers,Pantry,Soaking Tub,Separate Shower,Tub Shower,Ceiling Fan(s),Programmable Thermostat
Heating Central,Electric
Cooling Central Air,Electric
Flooring Carpet,Engineered Hardwood
Equipment Satellite Dish
Fireplace No
Appliance Dishwasher,Electric Oven,Electric Range,Free-Standing Range,Disposal,Oven,Dryer,Refrigerator,Solar Hot Water
Laundry Washer Hookup,Electric Dryer Hookup
Exterior
Exterior Feature Covered Patio,Deck,Fence,Patio,Private Yard
Parking Features Attached Carport,Additional Parking,Garage
Garage Spaces 2.0
Fence Back Yard
Community Features Curbs,Gutter(s)
Amenities Available Playground
Water Access Desc Public
Roof Type Composition
Porch Covered,Deck,Patio
Private Pool No
Building
Lot Description Subdivision
Faces Northwest
Story 1
Entry Level One
Foundation Slab
Sewer Public Sewer
Water Public
Architectural Style Traditional
Level or Stories One
New Construction No
Schools
Elementary Schools Royal Elementary School
Middle Schools Royal Junior High School
High Schools Royal High School
School District 44 - Royal
Others
HOA Name SBB Management Co
Tax ID 491903-010-012-000
Security Features Security System Leased,Security System Owned,Smoke Detector(s)
Acceptable Financing Cash,Conventional,FHA,VA Loan
Listing Terms Cash,Conventional,FHA,VA Loan