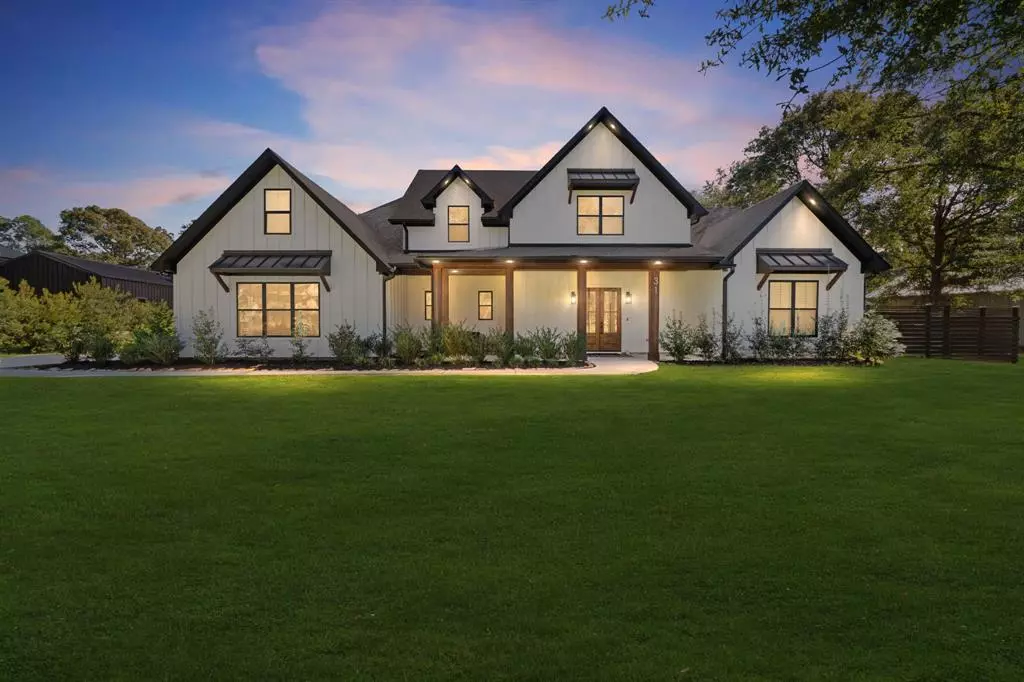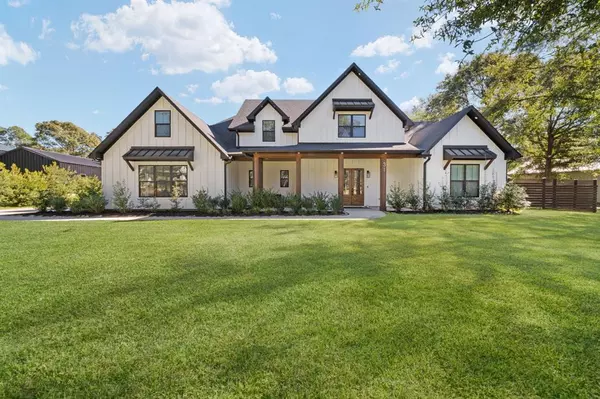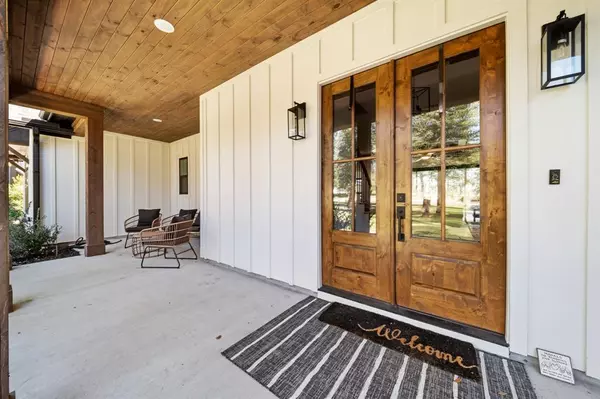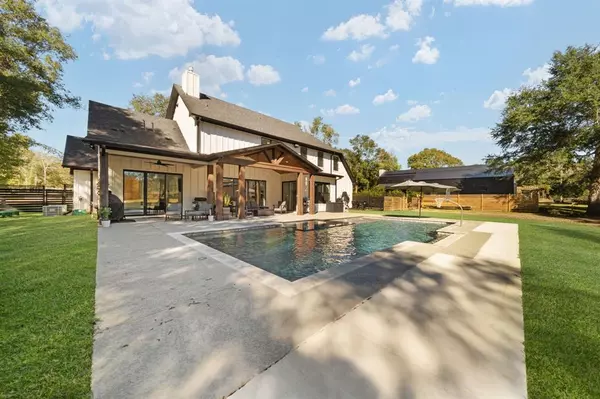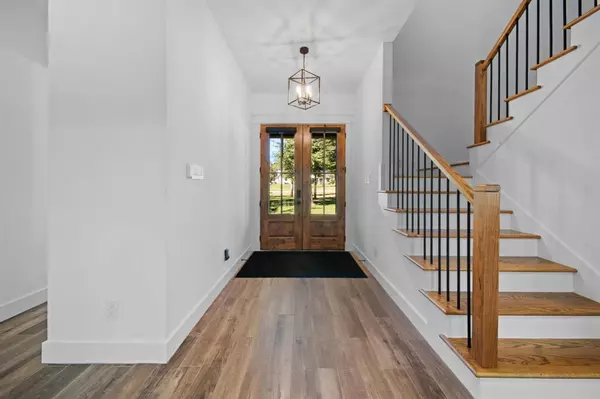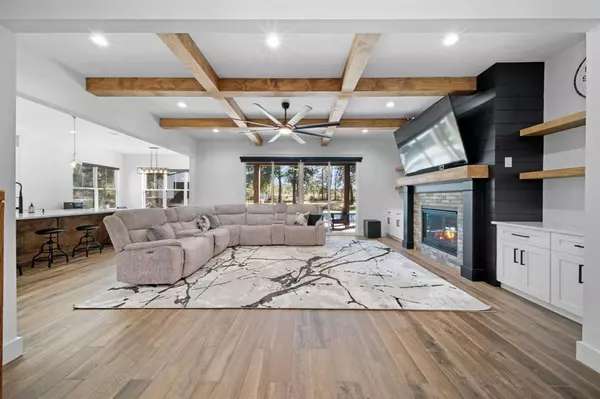HOW MUCH WOULD YOU LIKE TO OFFER FOR THIS PROPERTY?
4 Beds
3.1 Baths
3,307 SqFt
4 Beds
3.1 Baths
3,307 SqFt
Key Details
Property Type Single Family Home
Listing Status Active
Purchase Type For Sale
Square Footage 3,307 sqft
Price per Sqft $280
Subdivision Peach Creek Farms
MLS Listing ID 22835787
Style Barndominium,Traditional
Bedrooms 4
Full Baths 3
Half Baths 1
HOA Fees $600/ann
HOA Y/N 1
Year Built 2022
Annual Tax Amount $9,704
Tax Year 2024
Lot Size 1.000 Acres
Acres 1.0
Property Description
The kitchen is designed for both function and style, with a large island, shaker-style white cabinets, matte black hardware, a walk-in pantry, and top-of-the-line stainless steel appliances. The primary suite offers a luxurious retreat, including a walk-in shower, vessel soaking tub, dual vanities, and a large walk-in closet. Upstairs, you’ll find a spacious game room and two full bathrooms. The home also features a 3-car garage and is situated on a private 1-acre lot. A 25,000-gallon pool was added in 2023, perfect for relaxing and entertaining, while a custom 30x45 workshop was completed in October 2024. This home is the perfect blend of luxury and functionality, come and see!
Location
State TX
County San Jacinto
Area Coldspring/South San Jacinto County
Rooms
Bedroom Description En-Suite Bath,Primary Bed - 1st Floor,Walk-In Closet
Other Rooms 1 Living Area, Breakfast Room, Family Room, Gameroom Up, Kitchen/Dining Combo, Living Area - 1st Floor, Media, Utility Room in House
Kitchen Kitchen open to Family Room, Pantry, Under Cabinet Lighting, Walk-in Pantry
Interior
Interior Features Fire/Smoke Alarm, High Ceiling, Spa/Hot Tub
Heating Central Electric
Cooling Central Electric
Flooring Tile, Vinyl Plank
Fireplaces Number 1
Fireplaces Type Gaslog Fireplace
Exterior
Exterior Feature Back Yard, Back Yard Fenced, Covered Patio/Deck, Patio/Deck, Spa/Hot Tub, Sprinkler System, Storage Shed, Workshop
Parking Features Attached Garage
Garage Spaces 3.0
Pool Gunite
Roof Type Composition
Street Surface Asphalt
Private Pool Yes
Building
Lot Description Subdivision Lot
Dwelling Type Free Standing
Story 2
Foundation Slab
Lot Size Range 1 Up to 2 Acres
Sewer Septic Tank
Water Aerobic, Well
Structure Type Cement Board
New Construction No
Schools
Elementary Schools Edward B. Cannan Elementary School
Middle Schools Lynn Lucas Middle School
High Schools Willis High School
School District 56 - Willis
Others
Senior Community No
Restrictions Deed Restrictions,Horses Allowed
Tax ID 135386
Energy Description Attic Vents,Ceiling Fans,Digital Program Thermostat,High-Efficiency HVAC,Insulated/Low-E windows,Insulation - Spray-Foam,Tankless/On-Demand H2O Heater
Acceptable Financing Cash Sale, Conventional, FHA, Other, VA
Tax Rate 1.7382
Disclosures No Disclosures
Listing Terms Cash Sale, Conventional, FHA, Other, VA
Financing Cash Sale,Conventional,FHA,Other,VA
Special Listing Condition No Disclosures

"My job is to find and attract mastery-based agents to the office, protect the culture, and make sure everyone is happy! "


