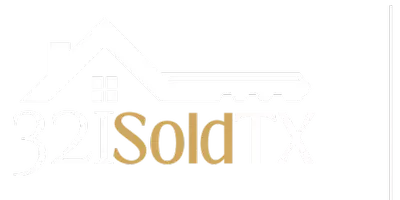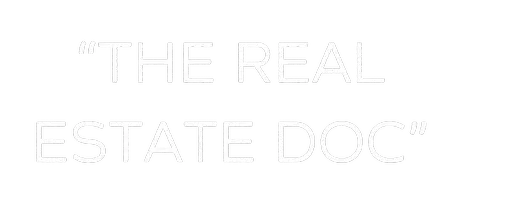HOW MUCH WOULD YOU LIKE TO OFFER FOR THIS PROPERTY?
2 Beds
2 Baths
1,223 SqFt
2 Beds
2 Baths
1,223 SqFt
Key Details
Property Type Condo, Townhouse
Sub Type Condominium
Listing Status Active
Purchase Type For Sale
Square Footage 1,223 sqft
Price per Sqft $134
Subdivision Trophy Club Condo Sec 01 Ph 02
MLS Listing ID 42860156
Style Traditional
Bedrooms 2
Full Baths 2
HOA Fees $406/mo
Year Built 1979
Annual Tax Amount $3,696
Tax Year 2024
Lot Size 10.971 Acres
Property Sub-Type Condominium
Property Description
This great kitchen design offers a pantry, new white backsplash, shaker cabinets, stainless steel appliances, quartz countertops, and recessed lighting. This open-concept design flows into the dining area and large family room, with a wood-burning fireplace. This unit has brand-new indoor and outdoor A/C and heating units ensuring year-round comfort.
This quiet and safe gated community with access to 1960 a nearby mall, endless shopping and dining nearby. Community amenities include pools, tennis courts, clubhouse with a sauna, exterior maintenance, twice-weekly trash pick-up, and more.
Location
State TX
County Harris
Area Champions Area
Rooms
Bedroom Description All Bedrooms Up,Primary Bed - 2nd Floor,Walk-In Closet
Other Rooms 1 Living Area, Family Room, Formal Dining, Living Area - 2nd Floor, Utility Room in House
Master Bathroom Primary Bath: Tub/Shower Combo, Secondary Bath(s): Tub/Shower Combo, Vanity Area
Den/Bedroom Plus 2
Kitchen Breakfast Bar, Kitchen open to Family Room, Pantry
Interior
Interior Features Balcony, Dry Bar, Fire/Smoke Alarm, Refrigerator Included
Heating Central Electric
Cooling Central Electric
Flooring Laminate, Tile
Fireplaces Number 1
Fireplaces Type Wood Burning Fireplace
Appliance Dryer Included, Full Size, Refrigerator, Washer Included
Dryer Utilities 1
Laundry Utility Rm in House
Exterior
Exterior Feature Balcony, Clubhouse, Controlled Access, Patio/Deck
Parking Features None
Carport Spaces 1
Roof Type Composition
Street Surface Concrete,Curbs
Accessibility Automatic Gate
Private Pool No
Building
Faces West
Story 1
Unit Location Courtyard
Entry Level 2nd Level
Foundation Slab
Water Water District
Structure Type Brick,Cement Board
New Construction No
Schools
Elementary Schools Greenwood Forest Elementary School
Middle Schools Wunderlich Intermediate School
High Schools Klein High School
School District 32 - Klein
Others
Pets Allowed With Restrictions
HOA Fee Include Clubhouse,Courtesy Patrol,Exterior Building,Grounds,Limited Access Gates,Recreational Facilities,Trash Removal
Senior Community No
Tax ID 114-178-004-0006
Ownership Full Ownership
Energy Description Ceiling Fans,Digital Program Thermostat
Acceptable Financing Cash Sale, Conventional, FHA, VA
Tax Rate 2.3165
Disclosures Sellers Disclosure
Listing Terms Cash Sale, Conventional, FHA, VA
Financing Cash Sale,Conventional,FHA,VA
Special Listing Condition Sellers Disclosure
Pets Allowed With Restrictions

"My job is to find and attract mastery-based agents to the office, protect the culture, and make sure everyone is happy! "







