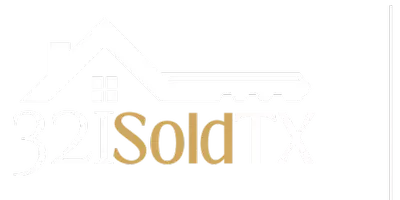HOW MUCH WOULD YOU LIKE TO OFFER FOR THIS PROPERTY?
3 Beds
2 Baths
1,646 SqFt
3 Beds
2 Baths
1,646 SqFt
Key Details
Property Type Single Family Home
Listing Status Active
Purchase Type For Sale
Square Footage 1,646 sqft
Price per Sqft $235
Subdivision Blue Water Lakes
MLS Listing ID 88708532
Style Contemporary/Modern
Bedrooms 3
Full Baths 2
HOA Fees $975/ann
HOA Y/N 1
Year Built 2022
Annual Tax Amount $10,805
Tax Year 2024
Lot Size 7,910 Sqft
Acres 0.1816
Property Description
As you step through the grand entryway, you're greeted by a spacious open-concept layout that flows seamlessly into the family room and kitchen. The kitchen features a large island with a built-in bar—ideal for entertaining or casual dining.
Each of the three bedrooms is thoughtfully positioned to provide privacy and comfort, creating a peaceful retreat for everyone in the household. The primary suite offers a relaxing oasis, while the secondary bedrooms are perfect for family, guests, or a home office.
Enjoy breathtaking sunsets from your covered patio—an ideal space for relaxing or hosting gatherings.
This home blends comfort, style, and convenience all in one. Don't miss out—schedule your appointment today. This one won't last long!
Location
State TX
County Brazoria
Area Alvin North
Rooms
Bedroom Description All Bedrooms Down,En-Suite Bath
Other Rooms Entry, Family Room, Kitchen/Dining Combo, Utility Room in House
Master Bathroom Primary Bath: Double Sinks, Primary Bath: Separate Shower, Primary Bath: Soaking Tub
Kitchen Island w/o Cooktop, Kitchen open to Family Room, Pantry, Walk-in Pantry
Interior
Interior Features Alarm System - Leased, Crown Molding
Heating Central Electric
Cooling Central Gas
Exterior
Exterior Feature Covered Patio/Deck
Parking Features Attached Garage
Garage Spaces 2.0
Roof Type Composition
Private Pool No
Building
Lot Description Subdivision Lot
Dwelling Type Free Standing
Faces South
Story 1
Foundation Slab
Lot Size Range 0 Up To 1/4 Acre
Water Water District
Structure Type Brick,Stone
New Construction No
Schools
Elementary Schools Bennett Elementary (Alvin)
Middle Schools Manvel Junior High School
High Schools Manvel High School
School District 3 - Alvin
Others
HOA Fee Include Clubhouse,Grounds,Recreational Facilities
Senior Community No
Restrictions Deed Restrictions
Tax ID 1893-6001-011
Energy Description Energy Star/CFL/LED Lights
Acceptable Financing Cash Sale, Conventional, FHA, VA
Tax Rate 3.262
Disclosures Sellers Disclosure
Listing Terms Cash Sale, Conventional, FHA, VA
Financing Cash Sale,Conventional,FHA,VA
Special Listing Condition Sellers Disclosure

"My job is to find and attract mastery-based agents to the office, protect the culture, and make sure everyone is happy! "







