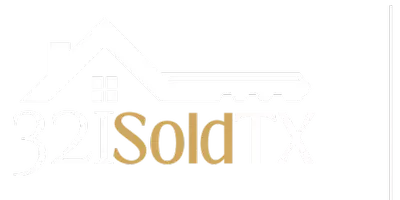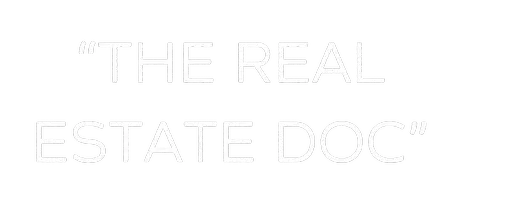$185,000
$180,000
2.8%For more information regarding the value of a property, please contact us for a free consultation.
4 Beds
2 Baths
2,345 SqFt
SOLD DATE : 11/28/2022
Key Details
Sold Price $185,000
Property Type Single Family Home
Sub Type Detached
Listing Status Sold
Purchase Type For Sale
Square Footage 2,345 sqft
Price per Sqft $78
Subdivision Huntington Village Sec 01
MLS Listing ID 57098291
Sold Date 11/28/22
Style Traditional
Bedrooms 4
Full Baths 2
HOA Y/N Yes
Year Built 1973
Annual Tax Amount $3,523
Tax Year 2021
Lot Size 7,474 Sqft
Acres 0.1716
Property Sub-Type Detached
Property Description
Are you looking for a home with great potential to renovate, personalize and make your own? Being sold as/is, 12222 Fairpoint Drive is a spacious and classic starter home with plenty of room to grow! Look no further than this 4 bedroom, 2 bath Huntington Village home. With plenty of square footage, large bedrooms and living spaces and an extra-large backyard, this house has everything you need and more. The mature trees in the backyard provide ample shade and privacy, making it the perfect spot to relax or entertain guests. Plus, the location can't be beat! You'll enjoy all the benefits that come with living in a tight-knit community, yet still minutes away from so much that the area has to offer. Don't miss out on this one!
Location
State TX
County Harris
Area Stafford Area
Interior
Interior Features Breakfast Bar, Kitchen/Family Room Combo, Ceiling Fan(s)
Heating Central, Electric
Cooling Central Air, Electric
Flooring Carpet, Laminate, Tile
Fireplaces Number 1
Fireplaces Type Wood Burning
Fireplace Yes
Appliance Dishwasher, Electric Cooktop, Electric Oven, Disposal
Exterior
Exterior Feature Deck, Fence, Patio
Parking Features Attached, Garage
Garage Spaces 2.0
Fence Back Yard
Water Access Desc Public
Roof Type Composition
Porch Deck, Patio
Private Pool No
Building
Lot Description Subdivision
Entry Level One and One Half
Foundation Slab
Sewer Public Sewer
Water Public
Architectural Style Traditional
Level or Stories One and One Half
New Construction No
Schools
Elementary Schools Kennedy Elementary School (Alief)
Middle Schools Holub Middle School
High Schools Aisd Draw
School District 2 - Alief
Others
HOA Name Hungtinton Village
Tax ID 104-372-000-0003
Acceptable Financing Cash, Conventional
Listing Terms Cash, Conventional
Read Less Info
Want to know what your home might be worth? Contact us for a FREE valuation!

Our team is ready to help you sell your home for the highest possible price ASAP

Bought with Realty Associates

"My job is to find and attract mastery-based agents to the office, protect the culture, and make sure everyone is happy! "







