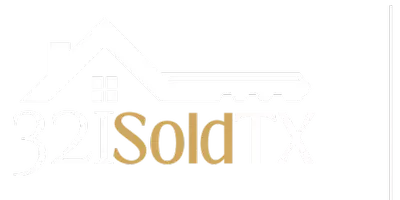$304,490
$314,990
3.3%For more information regarding the value of a property, please contact us for a free consultation.
4 Beds
2 Baths
2,024 SqFt
SOLD DATE : 10/10/2022
Key Details
Sold Price $304,490
Property Type Single Family Home
Sub Type Detached
Listing Status Sold
Purchase Type For Sale
Square Footage 2,024 sqft
Price per Sqft $150
Subdivision Lakeway
MLS Listing ID 60091566
Sold Date 10/10/22
Style Colonial
Bedrooms 4
Full Baths 2
Construction Status New Construction
HOA Fees $62/ann
HOA Y/N Yes
Year Built 2022
Tax Year 2022
Property Sub-Type Detached
Property Description
The Kingston plan is a one-story home featuring 4 bedrooms, 2 baths, and 2 car garage. The entry opens to the guest bedrooms, bath with linen closet. Center kitchen includes oversized breakfast bar with beautiful counter tops and stainless steel appliances. Open concept floorplan boasts large combined family room and dining area. The primary suite features a sloped ceiling and attractive primary bath with dual vanities, water closet and walk-in closet. The standard rear covered patio is located off the family room.
Location
State TX
County Chambers
Area 53
Interior
Interior Features Window Treatments, Programmable Thermostat
Heating Central, Electric, Gas, Zoned
Cooling Central Air, Electric, Zoned
Flooring Laminate
Fireplace No
Appliance Dishwasher, Disposal, Gas Oven, Gas Range, Microwave, ENERGY STAR Qualified Appliances, Tankless Water Heater
Laundry Washer Hookup, Electric Dryer Hookup
Exterior
Exterior Feature Covered Patio, Deck, Fully Fenced, Fence, Patio, Private Yard
Parking Features Attached, Garage, Garage Door Opener
Garage Spaces 2.0
Fence Back Yard
Water Access Desc Public
Roof Type Composition
Porch Covered, Deck, Patio
Private Pool No
Building
Lot Description Corner Lot, Subdivision, Side Yard
Faces South
Entry Level One
Foundation Pillar/Post/Pier, Slab
Sewer Public Sewer
Water Public
Architectural Style Colonial
Level or Stories One
New Construction Yes
Construction Status New Construction
Schools
Elementary Schools Anahuac Elementary School
Middle Schools Anahuac Middle School
High Schools Anahuac High School
School District 4 - Anahuac
Others
HOA Name JDH
Tax ID UNK
Security Features Prewired,Security System Owned,Smoke Detector(s)
Read Less Info
Want to know what your home might be worth? Contact us for a FREE valuation!

Our team is ready to help you sell your home for the highest possible price ASAP

Bought with Jane Byrd Properties INTL.
"My job is to find and attract mastery-based agents to the office, protect the culture, and make sure everyone is happy! "







