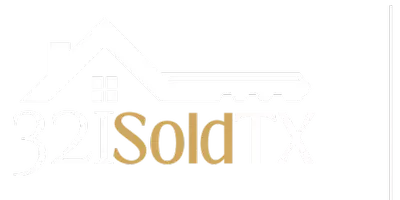$210,000
For more information regarding the value of a property, please contact us for a free consultation.
2 Beds
2.1 Baths
1,264 SqFt
SOLD DATE : 01/27/2023
Key Details
Property Type Townhouse
Sub Type Townhouse
Listing Status Sold
Purchase Type For Sale
Square Footage 1,264 sqft
Price per Sqft $163
Subdivision Memorial Club Th 1
MLS Listing ID 49708226
Sold Date 01/27/23
Style Traditional
Bedrooms 2
Full Baths 2
Half Baths 1
HOA Fees $385/mo
Year Built 1973
Annual Tax Amount $3,968
Tax Year 2022
Lot Size 1,536 Sqft
Property Description
*1/7 OPEN HOUSE CANCELLED - OFFER ACCEPTED*
Prime location in the heart of West Houston's Memorial for this beautiful corner unit townhome looking out to one of the community's courtyards - move-in ready and recent updates include nest thermostat, energy star windows, granite countertops in the kitchen, wood-looking tile downstairs, and bathroom finishes. Both bedrooms feature ensuite bathrooms and walk-in closets. Enjoy a coffee on the private fenced back patio that also connects to a dedicated 2-space carport with storage. Washer, dryer (new) and refrigerator included; roof managed by HOA and replaced in 2022.
Location
State TX
County Harris
Area Memorial West
Rooms
Bedroom Description All Bedrooms Up
Other Rooms 1 Living Area, Breakfast Room, Living Area - 1st Floor, Living/Dining Combo, Utility Room in House
Master Bathroom Half Bath, Primary Bath: Tub/Shower Combo, Secondary Bath(s): Tub/Shower Combo
Kitchen Breakfast Bar, Kitchen open to Family Room, Pantry
Interior
Heating Central Gas
Cooling Central Electric
Flooring Carpet, Tile
Dryer Utilities 1
Laundry Utility Rm in House
Exterior
Exterior Feature Area Tennis Courts, Clubhouse, Fenced, Patio/Deck, Play Area, Storage
Carport Spaces 2
Roof Type Composition
Street Surface Concrete,Curbs,Gutters
Accessibility Automatic Gate
Private Pool No
Building
Faces East
Story 2
Unit Location Courtyard,On Corner
Entry Level Levels 1 and 2
Foundation Slab
Sewer Public Sewer
Water Public Water
Structure Type Brick,Cement Board,Wood
New Construction No
Schools
Elementary Schools Thornwood Elementary School
Middle Schools Spring Forest Middle School
High Schools Stratford High School (Spring Branch)
School District 49 - Spring Branch
Others
HOA Fee Include Clubhouse,Courtesy Patrol,Exterior Building,Grounds,Insurance,Recreational Facilities,Trash Removal,Water and Sewer
Senior Community No
Tax ID 103-460-013-0001
Ownership Full Ownership
Energy Description Ceiling Fans,Digital Program Thermostat,Insulated/Low-E windows
Acceptable Financing Cash Sale, Conventional, FHA
Tax Rate 2.4415
Disclosures Sellers Disclosure
Listing Terms Cash Sale, Conventional, FHA
Financing Cash Sale,Conventional,FHA
Special Listing Condition Sellers Disclosure
Read Less Info
Want to know what your home might be worth? Contact us for a FREE valuation!

Our team is ready to help you sell your home for the highest possible price ASAP

Bought with Metropolitan Homes, LLC

"My job is to find and attract mastery-based agents to the office, protect the culture, and make sure everyone is happy! "







