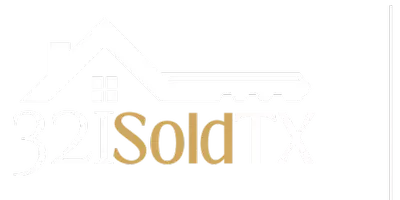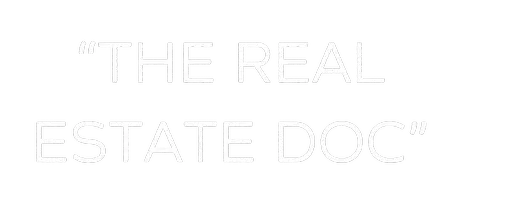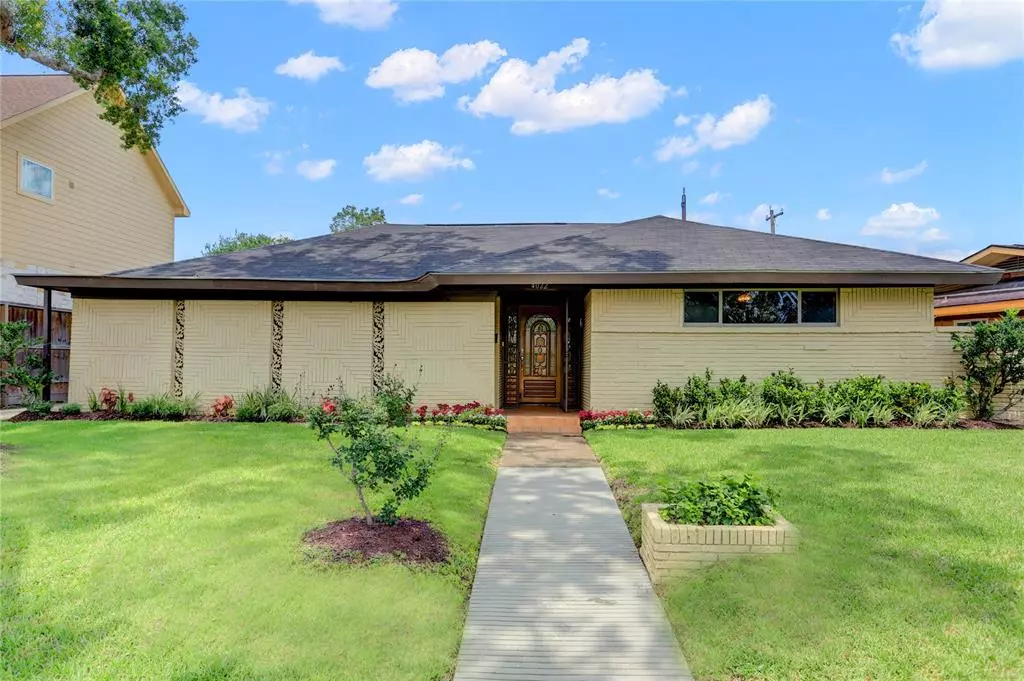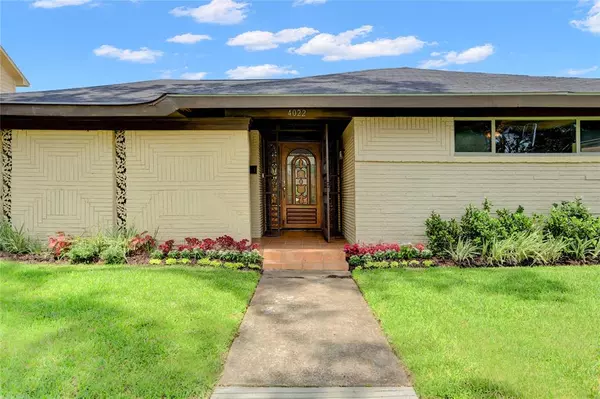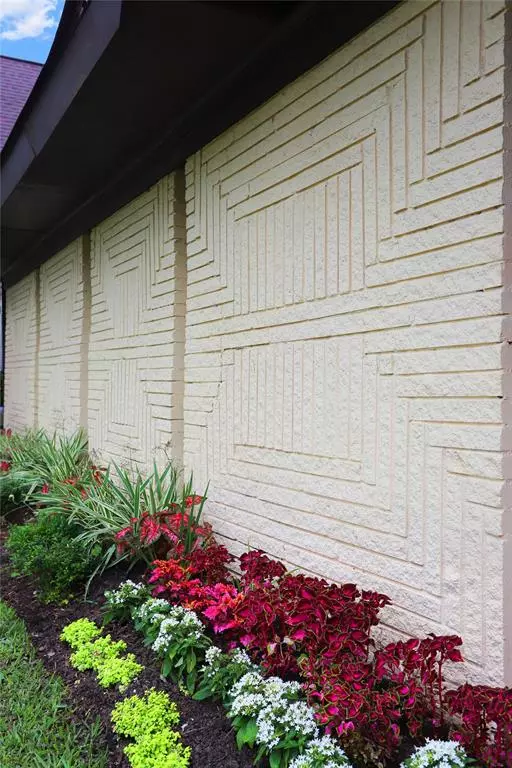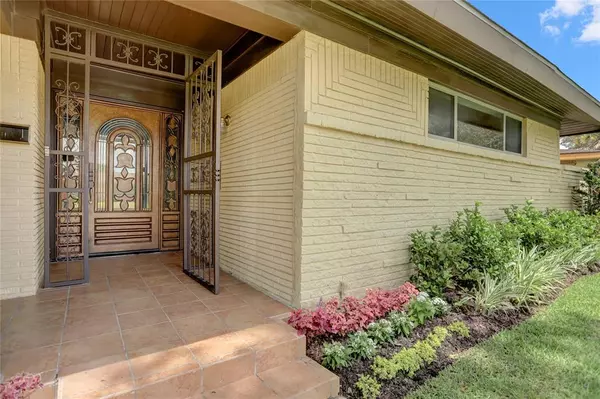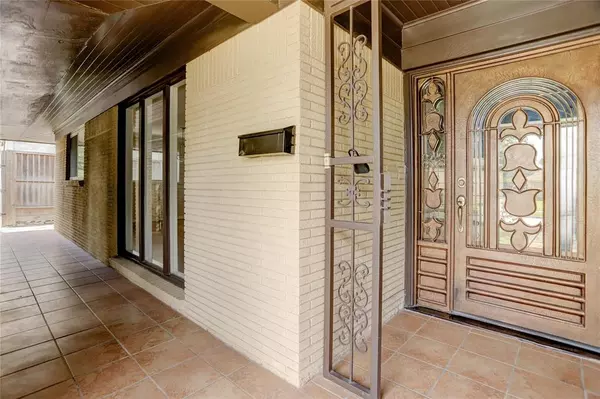$419,000
For more information regarding the value of a property, please contact us for a free consultation.
3 Beds
2 Baths
2,381 SqFt
SOLD DATE : 06/26/2023
Key Details
Property Type Single Family Home
Listing Status Sold
Purchase Type For Sale
Square Footage 2,381 sqft
Price per Sqft $176
Subdivision Woodshire
MLS Listing ID 91564308
Sold Date 06/26/23
Style Ranch,Traditional
Bedrooms 3
Full Baths 2
HOA Fees $16/ann
Year Built 1955
Annual Tax Amount $6,764
Tax Year 2022
Lot Size 8,260 Sqft
Acres 0.1896
Property Description
Compelling mid-century modern 3 bedroom in popular Woodshire community has design cues appropriate to the period, steel front entry door, open concept interior, Terazzo & hardwood floors and has had careful maintenance. Beautifully flexible floorplan when you enter with a direct view of covered patio and yard. The many upgrades include the following: kitchen with granite & replaced appliances, double pane windows, upgraded hall bath, huge, primary suite with granite vanity replaced fixtures, recent paint and front landscaping. The primary bath and closets are approximately 220 ft.² for those people interested in a luxury scale bath. The aluminum pitched patio cover, and tiled deck are perfect for entertaining. The subdivision had all the streets, sidewalks, curbs, and gutters replaced within the last eight years and gives it a refreshed look. Zoned to Bellaire High, and a terrific location with short commutes to galleria, Greenway and the medical center.
Location
State TX
County Harris
Area Knollwood/Woodside Area
Rooms
Bedroom Description All Bedrooms Down,En-Suite Bath,Primary Bed - 1st Floor,Walk-In Closet
Other Rooms Breakfast Room, Den, Formal Dining, Formal Living
Master Bathroom Primary Bath: Shower Only, Secondary Bath(s): Tub/Shower Combo
Den/Bedroom Plus 3
Kitchen Pantry
Interior
Interior Features Crown Molding, Dryer Included, Formal Entry/Foyer, Refrigerator Included, Washer Included
Heating Central Gas
Cooling Central Electric
Flooring Terrazo, Tile, Wood
Exterior
Exterior Feature Back Yard
Parking Features Detached Garage
Garage Spaces 2.0
Garage Description Auto Garage Door Opener
Roof Type Composition
Street Surface Concrete,Curbs,Gutters
Private Pool No
Building
Lot Description Cul-De-Sac
Faces South
Story 1
Foundation Slab
Lot Size Range 0 Up To 1/4 Acre
Sewer Public Sewer
Water Public Water
Structure Type Brick,Vinyl,Wood
New Construction No
Schools
Elementary Schools Longfellow Elementary School (Houston)
Middle Schools Pershing Middle School
High Schools Bellaire High School
School District 27 - Houston
Others
HOA Fee Include Courtesy Patrol
Senior Community No
Restrictions Deed Restrictions
Tax ID 087-200-000-0016
Ownership Full Ownership
Energy Description Ceiling Fans
Acceptable Financing Cash Sale, Conventional
Tax Rate 2.2019
Disclosures Sellers Disclosure
Listing Terms Cash Sale, Conventional
Financing Cash Sale,Conventional
Special Listing Condition Sellers Disclosure
Read Less Info
Want to know what your home might be worth? Contact us for a FREE valuation!

Our team is ready to help you sell your home for the highest possible price ASAP

Bought with RE/MAX 5 Star Realty
"My job is to find and attract mastery-based agents to the office, protect the culture, and make sure everyone is happy! "
