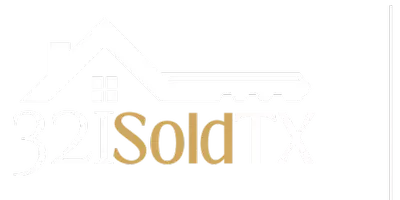$319,000
$334,000
4.5%For more information regarding the value of a property, please contact us for a free consultation.
4 Beds
3 Baths
2,463 SqFt
SOLD DATE : 02/13/2024
Key Details
Sold Price $319,000
Property Type Single Family Home
Sub Type Detached
Listing Status Sold
Purchase Type For Sale
Square Footage 2,463 sqft
Price per Sqft $129
Subdivision Wedgewood Forest
MLS Listing ID 82115734
Sold Date 02/13/24
Style Traditional
Bedrooms 4
Full Baths 2
Half Baths 1
Construction Status New Construction
HOA Fees $5/ann
HOA Y/N Yes
Year Built 2022
Property Sub-Type Detached
Property Description
Sundance Plan 2-story, 4 bedroom, 2.5 bath, & game room. 2463 sq ft. Beautiful entry with 18' ceiling leading to your spacious open living/dining/kitchen. fantastic covered patio too! Lots of windows & natural lighting! Primary Suite is elegant & spacious, box framed ceiling 10' height, large walk-in closet, dual sinks, free-standing soaker tub, over-sized separate shower, semi-frameless glass enclosure! Kitchen with 42” white cabinets, white subway tile backsplash & granite countertops, GE Energy Star Stainless Steel Appliances, Gas Range with 5 burners & griddle, electric oven, under-counter slide out microwave! 7' Counter-top height breakfast bar gives plenty of seating & extra space! Quiet, finger-tip control dishwasher, durable stainless-steel sink with arch neck chrome faucet. Designer Vinyl Plank Flooring throughout living and wet areas, soft carpet in all bedrooms, stairs, & huge Game Room. Powder Room on first floor & storage under stair well. Gorgeous home with great value!
Location
State TX
County Montgomery
Community Curbs, Gutter(S)
Area Lake Conroe Area
Interior
Interior Features Breakfast Bar, Granite Counters, Kitchen/Family Room Combo, Bath in Primary Bedroom, Pantry, Soaking Tub, Separate Shower, Tub Shower, Walk-In Pantry, Ceiling Fan(s), Programmable Thermostat
Heating Central, Gas
Cooling Central Air, Electric
Flooring Carpet, Plank, Tile, Vinyl
Fireplace No
Appliance Dishwasher, Electric Cooktop, Disposal, Gas Oven, Microwave
Laundry Washer Hookup, Electric Dryer Hookup
Exterior
Exterior Feature Covered Patio, Deck, Fence, Patio, Private Yard
Parking Features Attached, Garage
Garage Spaces 2.0
Fence Back Yard
Community Features Curbs, Gutter(s)
Water Access Desc Public
Roof Type Composition
Porch Covered, Deck, Patio
Private Pool No
Building
Lot Description Subdivision
Story 2
Entry Level Two
Foundation Slab
Builder Name DH Homes
Sewer Public Sewer
Water Public
Architectural Style Traditional
Level or Stories Two
New Construction Yes
Construction Status New Construction
Schools
Elementary Schools Gordon Reed Elementary School
Middle Schools Peet Junior High School
High Schools Conroe High School
School District 11 - Conroe
Others
HOA Name First Service Residential
Tax ID 9547-03-05100
Security Features Prewired,Smoke Detector(s)
Acceptable Financing Cash, Conventional, FHA, VA Loan
Listing Terms Cash, Conventional, FHA, VA Loan
Read Less Info
Want to know what your home might be worth? Contact us for a FREE valuation!

Our team is ready to help you sell your home for the highest possible price ASAP

Bought with Real Broker, LLC
"My job is to find and attract mastery-based agents to the office, protect the culture, and make sure everyone is happy! "







