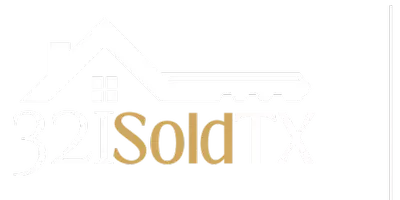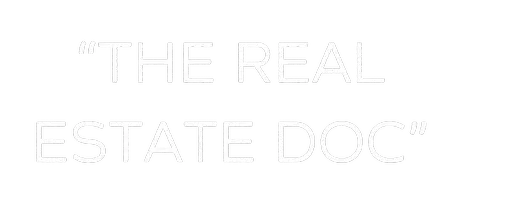$265,000
$265,000
For more information regarding the value of a property, please contact us for a free consultation.
3 Beds
2 Baths
1,431 SqFt
SOLD DATE : 01/02/2025
Key Details
Sold Price $265,000
Property Type Single Family Home
Sub Type Detached
Listing Status Sold
Purchase Type For Sale
Square Footage 1,431 sqft
Price per Sqft $185
Subdivision Forest Bend Sec 04
MLS Listing ID 38774674
Sold Date 01/02/25
Style Traditional
Bedrooms 3
Full Baths 2
HOA Fees $12/ann
HOA Y/N Yes
Year Built 1973
Annual Tax Amount $4,492
Tax Year 2023
Lot Size 7,801 Sqft
Acres 0.1791
Property Sub-Type Detached
Property Description
Welcome home to this newly updated 3 bedroom, 2 bathroom home. She is move-in ready & ready for her new owner! Walk in to be greeted w/ a spacious open layout that is perfect for entertainment! The spacious living area boasts updated flooring, high ceilings, a beautiful fireplace & large windows for an abundance of natural light to fill the main area. Flowing right into the kitchen you'll find gorgeous two-toned cabinets, plenty for all your storage, recessed lighting & new stainless steel appliances. Retreat to the primary suite where you have your very own private entrance to your back yard. There are 2 secondary bedrooms & an updated bathroom for all your guests. The backyard offers a large patio overlooking your yard, perfect for hosting friends & family. Call today to schedule your personal tour!
Location
State TX
County Harris
Community Community Pool
Area 7
Interior
Interior Features High Ceilings, Quartz Counters, Window Treatments, Ceiling Fan(s), Programmable Thermostat
Heating Central, Electric
Cooling Central Air, Electric
Flooring Carpet, Laminate, Tile
Fireplaces Number 1
Fireplaces Type Free Standing, Wood Burning
Fireplace Yes
Appliance Dishwasher, Electric Oven, Electric Range, Disposal
Laundry Washer Hookup, Electric Dryer Hookup
Exterior
Exterior Feature Deck, Fence, Patio, Private Yard
Parking Features Attached, Garage
Garage Spaces 2.0
Fence Back Yard
Community Features Community Pool
Water Access Desc Public
Roof Type Built-Up
Porch Deck, Patio
Private Pool No
Building
Lot Description Subdivision
Entry Level One
Foundation Slab
Sewer Public Sewer
Water Public
Architectural Style Traditional
Level or Stories One
New Construction No
Schools
Elementary Schools Wedgewood Elementary School
Middle Schools Brookside Intermediate School
High Schools Clear Brook High School
School District 9 - Clear Creek
Others
HOA Name Forest Bend HOA
Tax ID 104-338-000-0023
Acceptable Financing Cash, Conventional, FHA, VA Loan
Listing Terms Cash, Conventional, FHA, VA Loan
Read Less Info
Want to know what your home might be worth? Contact us for a FREE valuation!

Our team is ready to help you sell your home for the highest possible price ASAP

Bought with REALM Real Estate Professionals - Galleria
"My job is to find and attract mastery-based agents to the office, protect the culture, and make sure everyone is happy! "







