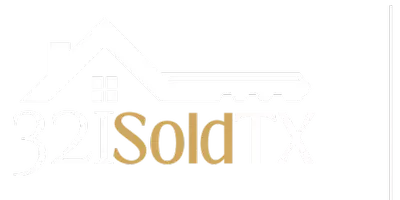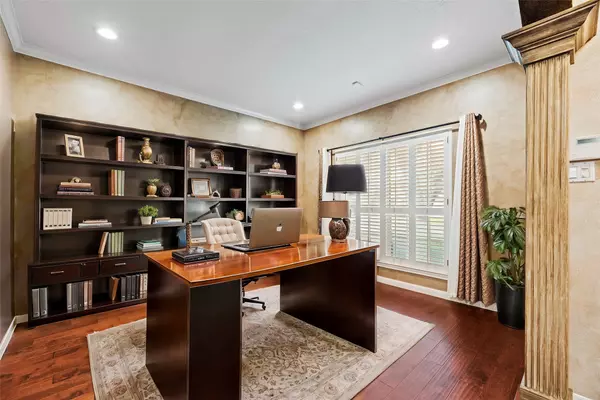$565,000
$565,000
For more information regarding the value of a property, please contact us for a free consultation.
4 Beds
3 Baths
2,973 SqFt
SOLD DATE : 01/10/2025
Key Details
Sold Price $565,000
Property Type Single Family Home
Sub Type Detached
Listing Status Sold
Purchase Type For Sale
Square Footage 2,973 sqft
Price per Sqft $190
Subdivision Kelliwood Terrace
MLS Listing ID 43153090
Sold Date 01/10/25
Style Traditional
Bedrooms 4
Full Baths 2
Half Baths 1
HOA Fees $54/ann
HOA Y/N Yes
Year Built 1994
Annual Tax Amount $8,098
Tax Year 2023
Lot Size 9,308 Sqft
Acres 0.2137
Property Sub-Type Detached
Property Description
Ready to level up your living game? This brick beauty on a quiet cul-de-sac is your ticket to the good life. Backing onto a park, it's like having nature as your backyard BFF. Inside, it's all about that cozy vibe with a dash of fancy. Wood floors? Check. Stone fireplace in the family room? Double check. Pool? Triple check.
The kitchen is a foodie's paradise with granite counters, a farmer's sink, and even a built-in desk for your recipe browsing (or online shopping, we won't judge). Downstairs, the primary suite is giving spa retreat vibes with its ensuite bath, jacuzzi tub, and his-and-hers closets.
Upstairs, a massive game room is begging for your next game night. Plus, three more bedrooms for your squad (or your sneaker collection, no judgment).
Outside? It's party central with a saltwater pool and a backyard big enough for ultimate frisbee championships.
This isn't just a house, it's your next level-up. Don't sleep on this gem!
Location
State TX
County Fort Bend
Area 36
Interior
Interior Features Breakfast Bar, Crown Molding, Double Vanity, Granite Counters, Hollywood Bath, Kitchen/Family Room Combo, Bath in Primary Bedroom, Pots & Pan Drawers, Pantry, Pot Filler, Soaking Tub, Separate Shower, Window Treatments, Kitchen/Dining Combo, Programmable Thermostat
Heating Central, Gas
Cooling Central Air, Electric
Flooring Carpet, Engineered Hardwood, Laminate, Wood
Fireplaces Number 1
Fireplaces Type Gas Log
Fireplace Yes
Appliance Dishwasher, Electric Oven, Disposal, Gas Range, Ice Maker, Microwave, ENERGY STAR Qualified Appliances
Laundry Washer Hookup, Electric Dryer Hookup
Exterior
Exterior Feature Fully Fenced, Sprinkler/Irrigation
Parking Features Attached, Garage
Garage Spaces 2.0
Pool Gunite, Heated, In Ground, Salt Water
Water Access Desc Public
Roof Type Composition
Private Pool Yes
Building
Lot Description Cleared, Cul-De-Sac, Subdivision
Faces East
Entry Level Two
Foundation Slab
Sewer Public Sewer
Water Public
Architectural Style Traditional
Level or Stories Two
New Construction No
Schools
Elementary Schools Exley Elementary School
Middle Schools Mcmeans Junior High School
High Schools Taylor High School (Katy)
School District 30 - Katy
Others
HOA Name Crest Management
HOA Fee Include Maintenance Grounds,Recreation Facilities
Tax ID 4249-01-004-0450-914
Security Features Prewired,Security System Owned,Smoke Detector(s)
Acceptable Financing Assumable, Cash, Conventional, FHA, Investor Financing
Listing Terms Assumable, Cash, Conventional, FHA, Investor Financing
Read Less Info
Want to know what your home might be worth? Contact us for a FREE valuation!

Our team is ready to help you sell your home for the highest possible price ASAP

Bought with Better Homes and Gardens Real Estate Gary Greene - Katy
"My job is to find and attract mastery-based agents to the office, protect the culture, and make sure everyone is happy! "







