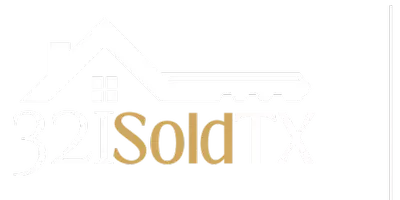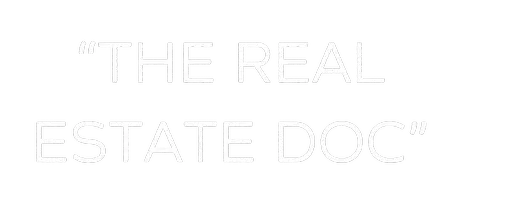$9,800,000
$9,800,000
For more information regarding the value of a property, please contact us for a free consultation.
5 Beds
7 Baths
10,799 SqFt
SOLD DATE : 02/24/2025
Key Details
Sold Price $9,800,000
Property Type Single Family Home
Sub Type Detached
Listing Status Sold
Purchase Type For Sale
Square Footage 10,799 sqft
Price per Sqft $907
Subdivision Greenvale
MLS Listing ID 26012997
Sold Date 02/24/25
Style English
Bedrooms 5
Full Baths 5
Half Baths 2
Construction Status New Construction
HOA Y/N No
Year Built 2024
Annual Tax Amount $72,022
Tax Year 2024
Lot Size 0.740 Acres
Acres 0.7399
Property Sub-Type Detached
Property Description
Elements of stucco, metal, steel and stone come together in this large-scale English transitional home built by Thompson Custom Homes. Designed by Robert Dame and interiors by Benjamin Johnston Design, located in Piney Point, the safest city in Texas, with MVPD & VFD. Designed for entertaining, rooms are spacious and flow easily while creating intimate spaces that make the appeal more approachable. The home allows flexibility based on how a family uses space. A voluminous 21-ft foyer features a staircase, custom chandelier and curved-glass wine room. Floor-to-ceiling steel windows line the back of the house for continuous views of the back. A large kitchen with two islands and a scullery with a commercial walk-in fridge and freezer—transitions to the large family room. There is a study, game room with bar, butler's pantry, breakfast room, office, and hobby room on the 1st floor. Upstairs is a large owner suite, four bedrooms, a loft, and flex space. Furnishings available for purchase.
Location
State TX
County Harris
Area 23
Interior
Interior Features Butler's Pantry, Double Vanity, Entrance Foyer, Elevator, High Ceilings, Kitchen/Family Room Combo, Bath in Primary Bedroom, Pantry, Self-closing Cabinet Doors, Self-closing Drawers, Walk-In Pantry
Heating Central, Electric
Cooling Central Air, Electric
Flooring Tile, Wood
Fireplaces Number 3
Fireplaces Type Outside
Fireplace Yes
Appliance Dishwasher, Disposal, Ice Maker, Microwave, Refrigerator
Exterior
Exterior Feature Fence, Outdoor Kitchen
Parking Features Attached, Electric Gate, Garage
Garage Spaces 4.0
Fence Back Yard
Pool Gunite, In Ground
Water Access Desc Public
Roof Type Slate
Private Pool Yes
Building
Lot Description Corner Lot
Entry Level Two
Foundation Pillar/Post/Pier, Slab
Sewer Public Sewer
Water Public
Architectural Style English
Level or Stories Two
New Construction Yes
Construction Status New Construction
Schools
Elementary Schools Memorial Drive Elementary School
Middle Schools Spring Branch Middle School (Spring Branch)
High Schools Memorial High School (Spring Branch)
School District 49 - Spring Branch
Others
Tax ID 114-237-000-0008
Security Features Smoke Detector(s)
Read Less Info
Want to know what your home might be worth? Contact us for a FREE valuation!

Our team is ready to help you sell your home for the highest possible price ASAP

Bought with Compass RE Texas, LLC - Memorial
"My job is to find and attract mastery-based agents to the office, protect the culture, and make sure everyone is happy! "







