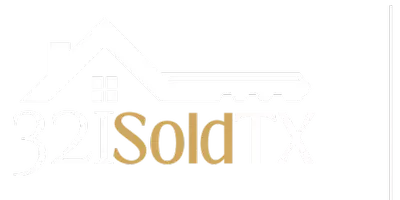$449,900
$449,900
For more information regarding the value of a property, please contact us for a free consultation.
4 Beds
3 Baths
2,752 SqFt
SOLD DATE : 03/24/2025
Key Details
Sold Price $449,900
Property Type Single Family Home
Sub Type Detached
Listing Status Sold
Purchase Type For Sale
Square Footage 2,752 sqft
Price per Sqft $163
Subdivision Vivace At Harmony 02
MLS Listing ID 98177287
Sold Date 03/24/25
Style Traditional
Bedrooms 4
Full Baths 3
HOA Fees $80/ann
HOA Y/N Yes
Year Built 2021
Annual Tax Amount $11,788
Tax Year 2023
Lot Size 8,023 Sqft
Acres 0.1842
Property Sub-Type Detached
Property Description
UPCOMING OPEN HOUSE 2/15 11:00-1:00, 2:00-4:00 2/16 11:00-1:00, 2:00-4:00. Welcome to this beautiful, MOVE-IN READY two-story home in Vivace at Harmony where space and elegance come together seamlessly! Every corner of this home exudes a sense of openness and comfort, from the expansive living room to the generously sized upstairs game room. This home is perfect for entertaining or relaxation! The first floor features a convenient secondary bedroom and a full secondary bathroom, making it ideal for multigenerational living. There's also a dedicated office space, perfect for working from home or tackling projects in peace. The primary bedroom offers a spacious layout and a large walk-in closet, ensuring ample storage. The kitchen features an extra large pantry ready to cater to all your culinary needs. This home is situated close to dining, entertainment, walking trails, and beautiful outdoor areas. Don't miss out on the opportunity to make this stunning home YOURS!
Location
State TX
County Montgomery
Area 40
Interior
Interior Features Crown Molding, Kitchen/Family Room Combo, Pantry, Walk-In Pantry, Kitchen/Dining Combo
Heating Central, Electric
Cooling Central Air, Electric
Flooring Plank, Vinyl
Fireplace No
Appliance Dishwasher, Disposal, Gas Range, Microwave
Exterior
Exterior Feature Fence, Private Yard
Parking Features Oversized
Garage Spaces 2.0
Fence Back Yard
Water Access Desc Public
Roof Type Composition
Private Pool No
Building
Lot Description Subdivision
Entry Level Two
Foundation Slab
Sewer Public Sewer
Water Public
Architectural Style Traditional
Level or Stories Two
New Construction No
Schools
Elementary Schools Broadway Elementary School
Middle Schools York Junior High School
High Schools Grand Oaks High School
School District 11 - Conroe
Others
HOA Name Associa PMG of Houston
Tax ID 9447-02-04800
Acceptable Financing Cash, Conventional, FHA, VA Loan
Listing Terms Cash, Conventional, FHA, VA Loan
Read Less Info
Want to know what your home might be worth? Contact us for a FREE valuation!

Our team is ready to help you sell your home for the highest possible price ASAP

Bought with KAR Realty Group, LLC
"My job is to find and attract mastery-based agents to the office, protect the culture, and make sure everyone is happy! "







