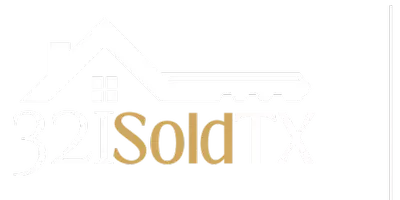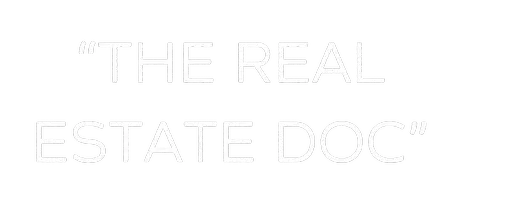$275,000
For more information regarding the value of a property, please contact us for a free consultation.
3 Beds
2 Baths
1,458 SqFt
SOLD DATE : 04/04/2025
Key Details
Property Type Single Family Home
Listing Status Sold
Purchase Type For Sale
Square Footage 1,458 sqft
Price per Sqft $188
Subdivision Creekside Ranch Sec 12
MLS Listing ID 27670620
Sold Date 04/04/25
Style Traditional
Bedrooms 3
Full Baths 2
HOA Fees $68/ann
HOA Y/N 1
Year Built 2020
Annual Tax Amount $6,139
Tax Year 2024
Lot Size 5,490 Sqft
Acres 0.126
Property Description
Step into effortless elegance with this stunning home, where modern design meets everyday comfort. A charming brick exterior welcomes you, leading into an open-concept floor plan with soaring ceilings & gleaming tile flooring that create an airy, inviting ambiance. The stylish kitchen, boasts luxurious granite countertops, & stainless steel appliances, all designed for both function & flair. The spacious family room effortlessly connects to the dining area, offering the perfect space to gather with loved ones. Retreat to the serene primary suite, where plush carpeting, generous walk-in closet, & spa-like ensuite with a dual vanity, deep soaking tub, & fully tiled walk-in shower promise relaxation at the end of the day. Step outside to an expansive backyard, fully fenced for privacy, offering endless possibilities for outdoor entertaining or peaceful evenings under the stars. Ideally situated near top-rated schools, shopping, & dining, this home is a true gem, ready to welcome you home!
Location
State TX
County Fort Bend
Area Fort Bend County North/Richmond
Rooms
Bedroom Description All Bedrooms Down,Primary Bed - 1st Floor,Walk-In Closet
Other Rooms 1 Living Area, Family Room, Kitchen/Dining Combo, Living Area - 1st Floor, Living/Dining Combo, Utility Room in House
Master Bathroom Primary Bath: Double Sinks, Primary Bath: Separate Shower, Primary Bath: Soaking Tub, Secondary Bath(s): Tub/Shower Combo
Kitchen Breakfast Bar, Kitchen open to Family Room
Interior
Interior Features Fire/Smoke Alarm, High Ceiling
Heating Central Gas
Cooling Central Electric
Flooring Carpet, Tile
Exterior
Exterior Feature Back Green Space, Back Yard, Back Yard Fenced, Fully Fenced
Parking Features Attached Garage
Garage Spaces 2.0
Garage Description Double-Wide Driveway
Roof Type Composition
Street Surface Concrete,Curbs
Private Pool No
Building
Lot Description Subdivision Lot
Story 1
Foundation Slab
Lot Size Range 0 Up To 1/4 Acre
Sewer Public Sewer
Water Public Water
Structure Type Brick
New Construction No
Schools
Elementary Schools Bentley Elementary School
Middle Schools Briscoe Junior High School
High Schools Foster High School
School District 33 - Lamar Consolidated
Others
Senior Community No
Restrictions Deed Restrictions
Tax ID 2708-12-003-0050-901
Ownership Full Ownership
Energy Description Ceiling Fans
Acceptable Financing Cash Sale, Conventional, FHA, Seller May Contribute to Buyer's Closing Costs, VA
Tax Rate 2.2856
Disclosures Sellers Disclosure
Listing Terms Cash Sale, Conventional, FHA, Seller May Contribute to Buyer's Closing Costs, VA
Financing Cash Sale,Conventional,FHA,Seller May Contribute to Buyer's Closing Costs,VA
Special Listing Condition Sellers Disclosure
Read Less Info
Want to know what your home might be worth? Contact us for a FREE valuation!

Our team is ready to help you sell your home for the highest possible price ASAP

Bought with Sunet Group
"My job is to find and attract mastery-based agents to the office, protect the culture, and make sure everyone is happy! "







