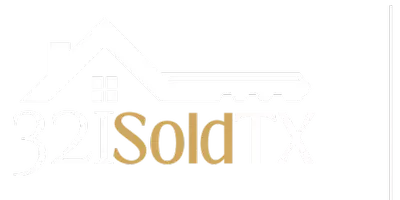$490,000
$500,000
2.0%For more information regarding the value of a property, please contact us for a free consultation.
4 Beds
4 Baths
3,504 SqFt
SOLD DATE : 05/07/2025
Key Details
Sold Price $490,000
Property Type Single Family Home
Sub Type Detached
Listing Status Sold
Purchase Type For Sale
Square Footage 3,504 sqft
Price per Sqft $139
Subdivision Champions Centre Estates 01 Am
MLS Listing ID 77008401
Sold Date 05/07/25
Style Traditional
Bedrooms 4
Full Baths 3
Half Baths 1
HOA Fees $116/ann
HOA Y/N Yes
Year Built 1992
Annual Tax Amount $9,559
Tax Year 2024
Lot Size 9,600 Sqft
Acres 0.2204
Property Sub-Type Detached
Property Description
This stunning home has had only 1 owner & features an open floor plan w/lots of updates, incl. w/engineered wood floors throughout the main living area & new carpet in bedrooms & upstairs. Fresh paint. Beautiful Study w/built in book cases & reading nook. Upstairs, a Gameroom awaits & there is unfinished oversized attic that is a perfect media room if you wish to renovate & add to your square feet. Primary Bedroom is huge & on the first floor–also w/new carpet. Primary bath boasts an oversized tub, sep. shower w/seamless glass, dble sinks, granite ctrs, & two closets. The kitchen is a chef's dream w/stainless appliances incl. a 5-burner gas cooktop & convection oven, island, & a beautiful travertine backsplash. Bar counter in kitchen has 2nd sink. Butler's Pantry & huge walk in Pantry. Plantation shutters add elegance to the front windows. Gorgeous backyard offers a huge covered patio, perfect for outdoor living. Full Sprinkler System, Garden Beds w/Drip System. Don't miss this one!
Location
State TX
County Harris
Community Community Pool, Curbs
Area 13
Interior
Interior Features Breakfast Bar, Crown Molding, Dual Sinks, Double Vanity, Entrance Foyer, High Ceilings, Kitchen Island, Kitchen/Family Room Combo, Bath in Primary Bedroom, Pantry, Soaking Tub, Separate Shower, Tub Shower, Walk-In Pantry, Window Treatments, Ceiling Fan(s), Programmable Thermostat
Heating Central, Gas, Zoned
Cooling Central Air, Electric, Zoned
Flooring Carpet, Engineered Hardwood, Tile
Fireplaces Number 1
Fireplaces Type Gas, Wood Burning
Fireplace Yes
Appliance Dishwasher, Electric Oven, Gas Cooktop, Disposal, Microwave, Oven
Laundry Washer Hookup, Electric Dryer Hookup, Gas Dryer Hookup
Exterior
Exterior Feature Covered Patio, Deck, Fence, Sprinkler/Irrigation, Patio, Private Yard, Tennis Court(s)
Parking Features Detached, Garage, Garage Door Opener, Oversized
Garage Spaces 2.0
Fence Back Yard
Pool Association
Community Features Community Pool, Curbs
Amenities Available Clubhouse, Picnic Area, Playground, Pool, Tennis Court(s), Trash
Water Access Desc Public
Roof Type Composition
Porch Covered, Deck, Patio
Private Pool No
Building
Lot Description Cul-De-Sac, Subdivision, Pond on Lot, Side Yard
Faces West
Entry Level Two
Foundation Slab
Sewer Public Sewer
Water Public
Architectural Style Traditional
Level or Stories Two
New Construction No
Schools
Elementary Schools Yeager Elementary School (Cypress-Fairbanks)
Middle Schools Bleyl Middle School
High Schools Cypress Creek High School
School District 13 - Cypress-Fairbanks
Others
HOA Name Chapparral Management
HOA Fee Include Clubhouse,Maintenance Grounds,Other,Recreation Facilities
Tax ID 117-288-002-0010
Ownership Full Ownership
Security Features Security System Owned,Smoke Detector(s)
Acceptable Financing Cash, Conventional, FHA, VA Loan
Listing Terms Cash, Conventional, FHA, VA Loan
Read Less Info
Want to know what your home might be worth? Contact us for a FREE valuation!

Our team is ready to help you sell your home for the highest possible price ASAP

Bought with KSP
"My job is to find and attract mastery-based agents to the office, protect the culture, and make sure everyone is happy! "







