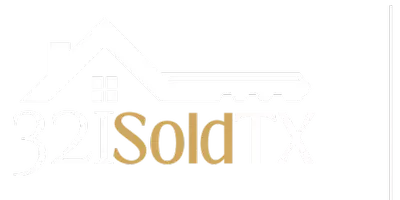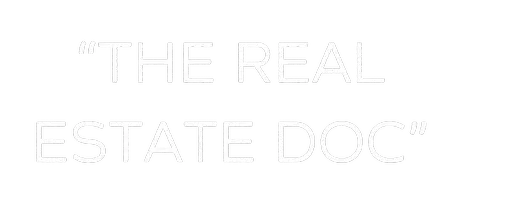$410,000
$429,000
4.4%For more information regarding the value of a property, please contact us for a free consultation.
3 Beds
2 Baths
1,891 SqFt
SOLD DATE : 05/09/2025
Key Details
Sold Price $410,000
Property Type Single Family Home
Sub Type Detached
Listing Status Sold
Purchase Type For Sale
Square Footage 1,891 sqft
Price per Sqft $216
Subdivision Woodlands Village Indian Springs
MLS Listing ID 5180998
Sold Date 05/09/25
Style Traditional
Bedrooms 3
Full Baths 2
HOA Y/N No
Year Built 1985
Annual Tax Amount $7,240
Tax Year 2024
Lot Size 7,827 Sqft
Acres 0.1797
Property Sub-Type Detached
Property Description
Gorgeous updated home situated on a wooded cul-de-sac street in the heart of The Woodlands features an open floor plan with luxury vinyl plank hardwood floors throughout. Foyer opens to formal living & dining rooms and nearby study with barn doors could be fourth bedroom. Family room has woodburning brick fireplace with mantel, butler's pantry with granite serving bar, built-in wine rack and glass door to backyard. Island kitchen with breakfast bar seating is illuminated by pendant lighting and touts Shaker cabinets, granite counters and back splash, S/S appliances including a 4-burner gas range, built-in microwave oven, walk-in pantry & French door refrigerator stays. Owner's suite has private bath with granite counter, dual sinks, walk-in tile surrounded glass shower & spacious closet. Secondary bedrooms have access to updated second full bath and nearby utility room. Backyard is perfect for entertaining with a 15x12 deck, artificial turf, large side yards and towering pine trees!
Location
State TX
County Montgomery
Community Community Pool, Curbs, Gutter(S)
Area The Woodlands
Interior
Interior Features Breakfast Bar, Butler's Pantry, Double Vanity, Entrance Foyer, Granite Counters, Kitchen Island, Kitchen/Family Room Combo, Pantry, Self-closing Cabinet Doors, Self-closing Drawers, Tub Shower, Walk-In Pantry, Window Treatments, Ceiling Fan(s), Programmable Thermostat
Heating Central, Gas
Cooling Central Air, Electric
Flooring Plank, Vinyl
Fireplaces Number 1
Fireplaces Type Wood Burning
Fireplace Yes
Appliance Dishwasher, Free-Standing Range, Disposal, Gas Oven, Gas Range, Microwave, Refrigerator
Laundry Washer Hookup, Electric Dryer Hookup
Exterior
Exterior Feature Deck, Fence, Sprinkler/Irrigation, Porch, Patio, Private Yard, Tennis Court(s)
Parking Features Attached, Garage, Garage Door Opener
Garage Spaces 2.0
Fence Back Yard
Pool Association
Community Features Community Pool, Curbs, Gutter(s)
Amenities Available Basketball Court, Clubhouse, Sport Court, Fitness Center, Picnic Area, Playground, Pickleball, Park, Pool, Tennis Court(s), Trail(s)
Water Access Desc Public
Roof Type Composition
Porch Deck, Patio, Porch
Private Pool No
Building
Lot Description Cul-De-Sac, Subdivision, Wooded, Side Yard
Faces East
Story 1
Entry Level One
Foundation Slab
Sewer Public Sewer
Water Public
Architectural Style Traditional
Level or Stories One
New Construction No
Schools
Elementary Schools Glen Loch Elementary School
Middle Schools Mccullough Junior High School
High Schools The Woodlands High School
School District 11 - Conroe
Others
Tax ID 9715-00-13800
Security Features Security System Owned,Smoke Detector(s)
Acceptable Financing Cash, Conventional, FHA, Investor Financing, VA Loan
Listing Terms Cash, Conventional, FHA, Investor Financing, VA Loan
Read Less Info
Want to know what your home might be worth? Contact us for a FREE valuation!

Our team is ready to help you sell your home for the highest possible price ASAP

Bought with Bernstein Realty

"My job is to find and attract mastery-based agents to the office, protect the culture, and make sure everyone is happy! "







