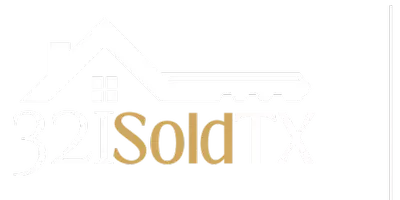$217,000
$217,000
For more information regarding the value of a property, please contact us for a free consultation.
3 Beds
2 Baths
1,724 SqFt
SOLD DATE : 05/30/2025
Key Details
Sold Price $217,000
Property Type Single Family Home
Sub Type Detached
Listing Status Sold
Purchase Type For Sale
Square Footage 1,724 sqft
Price per Sqft $125
Subdivision Inwood Pines
MLS Listing ID 11011765
Sold Date 05/30/25
Style Contemporary/Modern
Bedrooms 3
Full Baths 2
HOA Fees $1/ann
HOA Y/N Yes
Year Built 1975
Annual Tax Amount $5,555
Tax Year 2024
Property Sub-Type Detached
Property Description
Gated Front this 3 bedroom 2 bath had been cleaned up and ready for move-in. Freshly painted the bedrooms have new carpet. Has a wood burning fireplace in the den and Formal Dining if you need that or use as an office. Glass enclosed Atrium brings lots of light or close the blinds for less light. The kitchen has granite counter tops and some cabinets have glass inserts to show off your dishes. Inset lights, almost new microwave, free standing gas stove and the refrigerator stays as is. Hall bath has a vessel sink with granite counter top. The primary bath has granite counter top and a large tub and a pocket door. Walk in closet, Large lot and the front has very nice appeal. Tile roof and fresh exterior paint.
Location
State TX
County Harris
Community Community Pool, Curbs
Area Northwest Houston
Interior
Interior Features Atrium, French Door(s)/Atrium Door(s), Granite Counters, High Ceilings, Tub Shower, Vanity, Window Treatments, Ceiling Fan(s)
Heating Central, Gas
Cooling Central Air, Electric
Flooring Carpet, Plank, Tile, Vinyl
Fireplaces Number 1
Fireplaces Type Wood Burning
Fireplace Yes
Appliance Dishwasher, Disposal, Gas Oven, Gas Range, Microwave, Oven, Refrigerator
Laundry Washer Hookup, Electric Dryer Hookup, Gas Dryer Hookup
Exterior
Exterior Feature Deck, Fully Fenced, Fence, Porch, Patio, Private Yard, Tennis Court(s)
Parking Features Attached, Garage, Garage Door Opener
Garage Spaces 2.0
Fence Back Yard
Pool Association
Community Features Community Pool, Curbs
Amenities Available Playground, Pool, Security, Tennis Court(s), Trail(s)
Water Access Desc Public
Roof Type Tile
Porch Deck, Patio, Porch
Private Pool No
Building
Lot Description Subdivision
Faces West
Story 1
Entry Level One
Foundation Slab
Sewer Public Sewer
Water Public
Architectural Style Contemporary/Modern
Level or Stories One
New Construction No
Schools
Elementary Schools Caraway Elementary School (Aldine)
Middle Schools Hoffman Middle School
High Schools Eisenhower High School
School District 1 - Aldine
Others
HOA Name Consolidated Mgnt Services
HOA Fee Include Recreation Facilities
Tax ID 105-931-000-0003
Acceptable Financing Cash, Conventional, FHA, VA Loan
Listing Terms Cash, Conventional, FHA, VA Loan
Read Less Info
Want to know what your home might be worth? Contact us for a FREE valuation!

Our team is ready to help you sell your home for the highest possible price ASAP

Bought with Allegiance Realty Associates, LLC

"My job is to find and attract mastery-based agents to the office, protect the culture, and make sure everyone is happy! "







