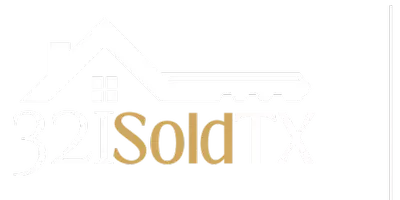$762,000
$775,000
1.7%For more information regarding the value of a property, please contact us for a free consultation.
3 Beds
4 Baths
3,179 SqFt
SOLD DATE : 06/05/2025
Key Details
Sold Price $762,000
Property Type Single Family Home
Sub Type Single Family Residence
Listing Status Sold
Purchase Type For Sale
Square Footage 3,179 sqft
Price per Sqft $239
Subdivision Wdlnds Village Sterling Ridge 01
MLS Listing ID 93886358
Sold Date 06/05/25
Style Traditional,Patio Home
Bedrooms 3
Full Baths 3
Half Baths 1
HOA Y/N No
Year Built 2004
Annual Tax Amount $12,346
Tax Year 2024
Lot Size 8,372 Sqft
Acres 0.1922
Property Sub-Type Single Family Residence
Property Description
Experience the convenience of this beautifully designed patio home in the highly sought-after Sterling Ridge community. This charming 3-bedroom, 3.5-bath residence offers spacious bedrooms, each with its own ensuite bath. Enjoy effortless first-floor living with elegant tray ceilings, abundant natural light, plantation shutters & rich hardwood floors throughout. The remodeled kitchen is a chef's dream, featuring an oversized island, sleek modern backsplash & ample storage. The Primary suite boasts a generous walk-in closet, a spa-like ensuite bath with dual vanities, a jetted soaking tub & a walk-in shower. Step outside to a private fenced yard, a casita, three outdoor patios that provide the perfect setting for entertaining or unwinding. Additional highlights include a versatile utility room with a built-in study nook, an oversized garage, a new roof (2025), HVAC (2023), mosquito mister system (2025) & a new fence (2024/25). Prime location near parks, trails, dining & shopping!
Location
State TX
County Montgomery
Community Community Pool, Curbs, Gutter(S)
Area 15
Interior
Interior Features Breakfast Bar, Double Vanity, High Ceilings, Jetted Tub, Kitchen Island, Quartz Counters, Separate Shower, Tub Shower, Wired for Sound, Window Treatments, Ceiling Fan(s), Living/Dining Room
Heating Central, Gas
Cooling Central Air, Electric
Flooring Carpet, Tile, Wood
Fireplaces Number 1
Fireplaces Type Gas
Fireplace Yes
Appliance Double Oven, Dishwasher, Electric Oven, Gas Cooktop, Disposal, Microwave
Laundry Washer Hookup, Electric Dryer Hookup, Gas Dryer Hookup
Exterior
Exterior Feature Covered Patio, Fully Fenced, Fence, Sprinkler/Irrigation, Patio, Tennis Court(s)
Parking Features Attached, Garage
Garage Spaces 2.0
Fence Back Yard
Community Features Community Pool, Curbs, Gutter(s)
Water Access Desc Public
Roof Type Composition
Porch Covered, Deck, Patio
Private Pool No
Building
Lot Description Cul-De-Sac
Entry Level Two
Foundation Slab
Sewer Public Sewer
Water Public
Architectural Style Traditional, Patio Home
Level or Stories Two
New Construction No
Schools
Elementary Schools Tough Elementary School
Middle Schools Mccullough Junior High School
High Schools The Woodlands High School
School District 11 - Conroe
Others
Tax ID 9699-00-07900
Ownership Full Ownership
Security Features Prewired,Smoke Detector(s)
Acceptable Financing Cash, Conventional
Listing Terms Cash, Conventional
Read Less Info
Want to know what your home might be worth? Contact us for a FREE valuation!

Our team is ready to help you sell your home for the highest possible price ASAP

Bought with Better Homes and Gardens Real Estate Gary Greene - The Woodlands
"My job is to find and attract mastery-based agents to the office, protect the culture, and make sure everyone is happy! "







