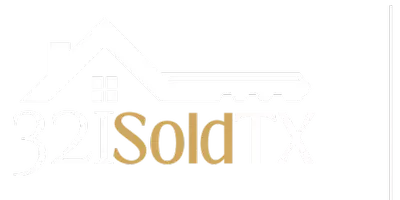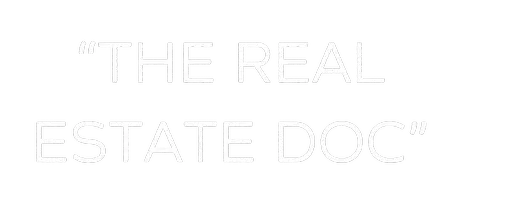$1,595,000
$1,395,000
14.3%For more information regarding the value of a property, please contact us for a free consultation.
3 Beds
3 Baths
2,299 SqFt
SOLD DATE : 07/09/2025
Key Details
Sold Price $1,595,000
Property Type Single Family Home
Sub Type Detached
Listing Status Sold
Purchase Type For Sale
Square Footage 2,299 sqft
Price per Sqft $693
Subdivision Hunters Creek
MLS Listing ID 92267778
Sold Date 07/09/25
Style Contemporary/Modern,Ranch,Traditional
Bedrooms 3
Full Baths 2
Half Baths 1
HOA Y/N Yes
Year Built 1953
Property Sub-Type Detached
Property Description
Beautifully renovated 3/2.5/4 mid-century home in Hunters Creek Village seamlessly blends timeless design + modern luxury. Set on a 23,400 sq ft corner lot, it offers privacy & abundant outdoor space. Taken to the studs in 2012, it features an open floor plan, expansive living areas, and elegant natural light-filled interiors. The chef's kitchen boasts a large island w/seating, stainless steel Thermador appliances, quartz countertops & custom cabinetry, while a mudroom + powder bath provides convenient access to the pool. The sizable dining area showcases lush front yard views, while the family room w/original fireplace overlooks the sparkling pool & backyard, ensuring effortless entertaining. The primary is spacious w/2 closets & spa-like en-suite, while 2 additional bedrooms share a stylish hall bath. Step outside to a private oasis featuring a covered patio, lush landscaping & pool, creating the perfect retreat. High-end finishes, meticulous updates + the 4 car garage.
Location
State TX
County Harris
Community Curbs
Area 23
Interior
Interior Features Breakfast Bar, Crown Molding, Double Vanity, Kitchen Island, Kitchen/Family Room Combo, Bath in Primary Bedroom, Pots & Pan Drawers, Pantry, Pot Filler, Quartz Counters, Self-closing Cabinet Doors, Self-closing Drawers, Tub Shower, Window Treatments, Ceiling Fan(s), Kitchen/Dining Combo, Living/Dining Room, Programmable Thermostat
Heating Central, Gas
Cooling Central Air, Electric
Flooring Carpet, Engineered Hardwood, Tile
Fireplaces Number 1
Fireplaces Type Gas, Gas Log
Fireplace Yes
Appliance Dishwasher, Disposal, Gas Range, Microwave, ENERGY STAR Qualified Appliances, Refrigerator, Tankless Water Heater
Laundry Washer Hookup, Electric Dryer Hookup, Gas Dryer Hookup
Exterior
Exterior Feature Covered Patio, Deck, Fence, Sprinkler/Irrigation, Patio, Storage
Parking Features Additional Parking, Electric Gate, Garage, Garage Door Opener, Oversized, Workshop in Garage
Garage Spaces 4.0
Fence Back Yard
Pool Gunite, Heated, In Ground
Community Features Curbs
Water Access Desc Public
Roof Type Composition
Porch Covered, Deck, Patio
Private Pool Yes
Building
Lot Description Corner Lot, Subdivision
Faces West
Entry Level One
Foundation Slab
Sewer Public Sewer
Water Public
Architectural Style Contemporary/Modern, Ranch, Traditional
Level or Stories One
Additional Building Shed(s)
New Construction No
Schools
Elementary Schools Hunters Creek Elementary School
Middle Schools Spring Branch Middle School (Spring Branch)
High Schools Memorial High School (Spring Branch)
School District 49 - Spring Branch
Others
HOA Name Hunters Creek
Tax ID 081-431-000-0008
Ownership Full Ownership
Security Features Security Gate
Acceptable Financing Cash, Conventional
Listing Terms Cash, Conventional
Read Less Info
Want to know what your home might be worth? Contact us for a FREE valuation!

Our team is ready to help you sell your home for the highest possible price ASAP

Bought with Compass RE Texas, LLC - Memorial
"My job is to find and attract mastery-based agents to the office, protect the culture, and make sure everyone is happy! "







