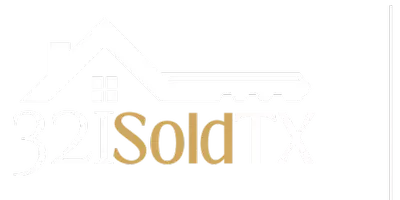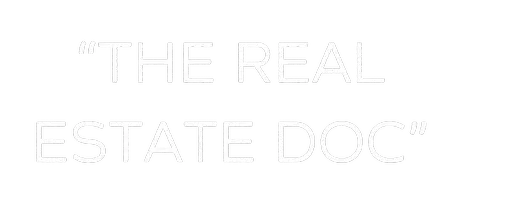$568,000
$575,000
1.2%For more information regarding the value of a property, please contact us for a free consultation.
4 Beds
3 Baths
2,260 SqFt
SOLD DATE : 10/08/2025
Key Details
Sold Price $568,000
Property Type Single Family Home
Sub Type Detached
Listing Status Sold
Purchase Type For Sale
Square Footage 2,260 sqft
Price per Sqft $251
Subdivision Walnut Bend
MLS Listing ID 25440696
Sold Date 10/08/25
Style Traditional
Bedrooms 4
Full Baths 2
Half Baths 1
HOA Fees $7/ann
HOA Y/N Yes
Year Built 1965
Annual Tax Amount $10,293
Tax Year 2024
Lot Size 10,249 Sqft
Acres 0.2353
Property Sub-Type Detached
Property Description
Welcome to 10718 Burgoyne Rd. This 4 bed 2.1 bath home is ready for move in! Nicely updated, recent windows, under slab plumbing replaced 2025, flooring updated 2025, kitchen appliances updated 2024/2025, sprinkler system updated 2025, open-concept kitchen and living areas. This home features a generously sized lot with back patio, water feature, and gated driveway in Walnut Bend. Schedule your tour today!
Location
State TX
County Harris
Community Curbs, Gutter(S)
Area Briargrove Park/Walnutbend
Interior
Interior Features Breakfast Bar, Entrance Foyer, Granite Counters, Hollywood Bath, High Ceilings, Kitchen Island, Kitchen/Family Room Combo, Bath in Primary Bedroom, Tub Shower, Vanity
Heating Central, Gas
Cooling Central Air, Electric
Flooring Tile
Fireplaces Number 1
Fireplaces Type Gas
Fireplace Yes
Appliance Dishwasher, Disposal, Gas Range, Microwave, Oven
Laundry Washer Hookup, Electric Dryer Hookup
Exterior
Exterior Feature Deck, Fence, Sprinkler/Irrigation, Patio, Private Yard
Parking Features Garage
Garage Spaces 2.0
Fence Back Yard
Community Features Curbs, Gutter(s)
Water Access Desc Public
Roof Type Composition
Porch Deck, Patio
Private Pool No
Building
Lot Description Subdivision, Backs to Greenbelt/Park, Side Yard
Faces South
Story 1
Entry Level One
Foundation Slab
Sewer Public Sewer
Water Public
Architectural Style Traditional
Level or Stories One
New Construction No
Schools
Elementary Schools Walnut Bend Elementary School (Houston)
Middle Schools Revere Middle School
High Schools Westside High School
School District 27 - Houston
Others
HOA Name Crest Management
HOA Fee Include Clubhouse,Common Areas,Other
Tax ID 092-356-000-0004
Ownership Full Ownership
Security Features Prewired
Acceptable Financing Cash, Conventional, FHA, VA Loan
Listing Terms Cash, Conventional, FHA, VA Loan
Read Less Info
Want to know what your home might be worth? Contact us for a FREE valuation!

Our team is ready to help you sell your home for the highest possible price ASAP

Bought with Compass RE Texas, LLC - Houston

"My job is to find and attract mastery-based agents to the office, protect the culture, and make sure everyone is happy! "







