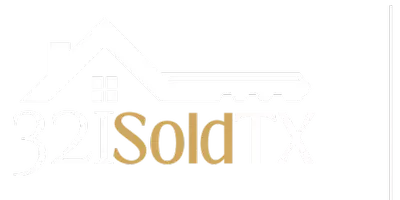$275,000
$279,000
1.4%For more information regarding the value of a property, please contact us for a free consultation.
4 Beds
3 Baths
2,664 SqFt
SOLD DATE : 10/09/2025
Key Details
Sold Price $275,000
Property Type Single Family Home
Sub Type Detached
Listing Status Sold
Purchase Type For Sale
Square Footage 2,664 sqft
Price per Sqft $103
Subdivision Stonehedge
MLS Listing ID 67224120
Sold Date 10/09/25
Style Traditional
Bedrooms 4
Full Baths 2
Half Baths 1
HOA Fees $3/ann
HOA Y/N Yes
Year Built 2010
Annual Tax Amount $6,101
Tax Year 2023
Lot Size 5,174 Sqft
Acres 0.1188
Property Sub-Type Detached
Property Description
Welcome to this beautifully maintained 4–5 bedroom, 2.5-bath home in Stonehedge “The 3 Fountains,” a serene community with peaceful fountains, walking trails, and a quiet atmosphere just minutes from Hardy Toll Rd & I-45 for convenient commuting. Built in 2010, this home has been thoughtfully updated, including a NEW roof (Aug 2024) with PAID-OFF solar panels for long-term energy savings, a new fence, updated secondary bath, and fresh interior paint (Sept 2024). A sprinkler system keeps the yard lush year-round. The spacious primary suite is located on the first floor with a private bath and walk-in closet. Upstairs offers three additional bedrooms, a media room, and a game room (or optional 5th bedroom). Enjoy an open floor plan ideal for entertaining, plus a covered backyard patio perfect for gatherings or relaxing evenings. With modern upgrades, energy efficiency, and a prime location, this property offers exceptional value and comfort.
Location
State TX
County Harris
Area Aldine Area
Interior
Interior Features Breakfast Bar, Dual Sinks, Double Vanity, Jetted Tub, Kitchen/Family Room Combo, Bath in Primary Bedroom, Pots & Pan Drawers, Pantry, Separate Shower, Tub Shower, Ceiling Fan(s), Kitchen/Dining Combo, Programmable Thermostat
Heating Central, Gas
Cooling Central Air, Electric
Flooring Carpet, Tile
Fireplace No
Appliance Dishwasher, Disposal, Gas Oven, Gas Range, Microwave, Oven, ENERGY STAR Qualified Appliances
Laundry Washer Hookup, Electric Dryer Hookup, Gas Dryer Hookup
Exterior
Exterior Feature Covered Patio, Fully Fenced, Fence, Sprinkler/Irrigation, Patio, Private Yard
Parking Features Attached, Garage
Garage Spaces 2.0
Fence Back Yard
Amenities Available Picnic Area, Park, Trail(s)
Water Access Desc Public
Roof Type Composition
Accessibility Adaptable For Elevator, Accessible Kitchen Appliances, Accessible Full Bath, Accessible Bedroom, Accessible Common Area, Accessible Closets, Accessible Electrical and Environmental Controls, Accessible Kitchen, Accessible Approach with Ramp, Accessible Doors, Accessible Entrance
Porch Covered, Deck, Patio
Private Pool No
Building
Lot Description Subdivision, Pond on Lot
Faces North
Story 2
Entry Level Two
Foundation Slab
Builder Name Meritage Homes
Sewer Public Sewer
Water Public
Architectural Style Traditional
Level or Stories Two
New Construction No
Schools
Elementary Schools Parker Elementary School (Aldine)
Middle Schools Teague Middle School
High Schools Nimitz High School (Aldine)
School District 1 - Aldine
Others
HOA Name Crest Management Company
HOA Fee Include Common Areas,Recreation Facilities
Tax ID 127-589-003-0013
Ownership Full Ownership
Security Features Security System Owned
Acceptable Financing Cash, Conventional, FHA, VA Loan
Listing Terms Cash, Conventional, FHA, VA Loan
Read Less Info
Want to know what your home might be worth? Contact us for a FREE valuation!

Our team is ready to help you sell your home for the highest possible price ASAP

Bought with Vive Realty LLC

"My job is to find and attract mastery-based agents to the office, protect the culture, and make sure everyone is happy! "







